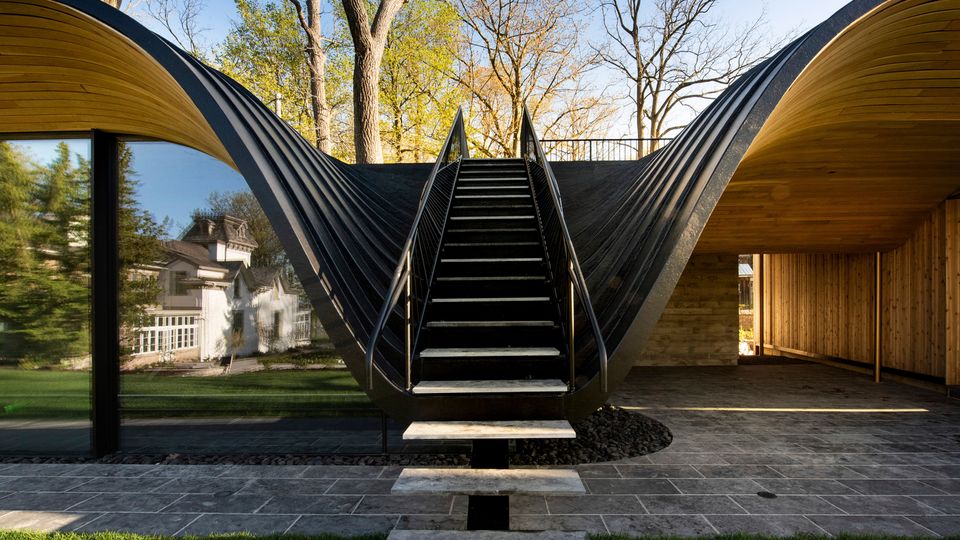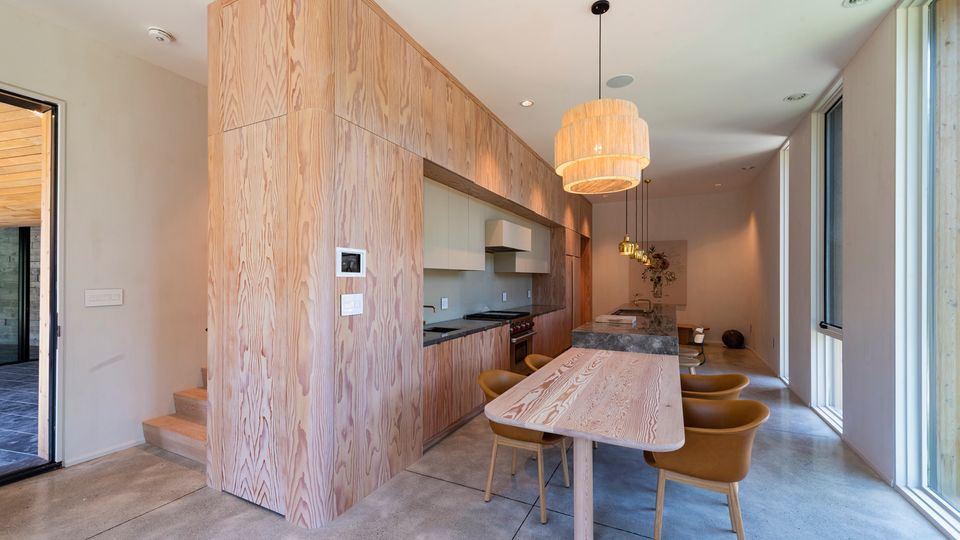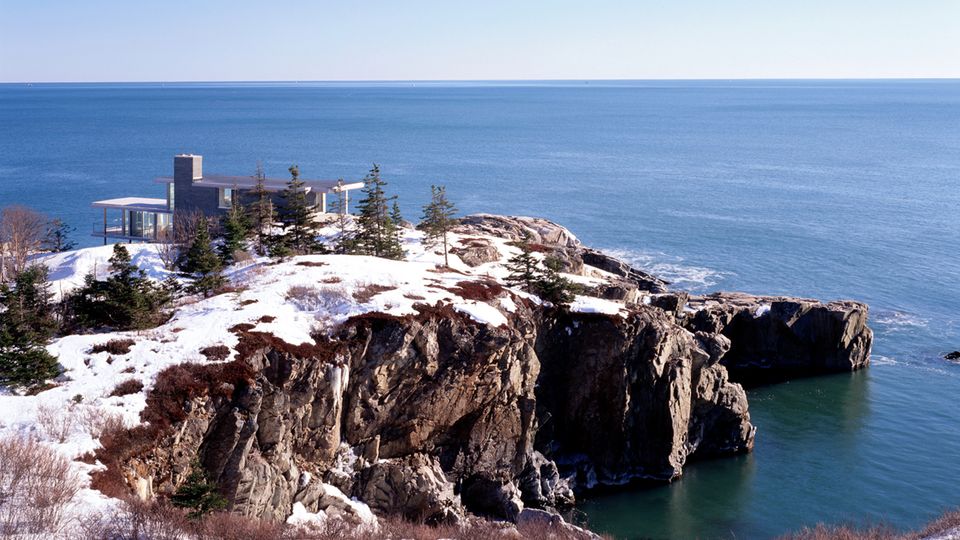Inspired by the nation’s arresting natural wonders, Canadian designers are creating homes that meld with the landscape—and the people who live there.
Fold House begins with a fire. This undulating guesthouse forged from steel and local cedar is folded into a hillside, giving the impression that it emerges directly out of the Southern Ontario landscape.
In 2017 the owner of the house was having dinner with his family in the guesthouse of their rambling, historic property. Mid-meal, a fire erupted from the furnace room. The family ran for safety before they watched the house burn.
“Every great architecture project begins with a story,” says Alex Josephson, the co-founder of PARTISANS, the Toronto architecture studio hired to design a new guesthouse. “Fold came from fire. It’s like a rebirth—and the way that the architecture emerges from the landscape is related to that story.”
Fold House is part of a new generation of Canadian architecture that isn’t just built on top of land— it’s designed to be a part of it. The country’s striking natural wonders play a huge role in every Canadian’s life and that fact is an increasingly integral part of the country’s leading architectural projects. In some cases, this is evident when sustainability is embedded into the design process, in others it is the fact that homes are built from resources that can only be found nearby. Still others use organic architecture to promote harmony between human habitation and the natural world. Either way, it is transforming people’s everyday homes into immersive living experiences that blend seamlessly with nature.

The Fold House, exterior
“We live in an era of extraordinary complexity—and that’s not just true socially, it’s true functionally,” said Josephson. “Nature has always solved its problems organically: if you look at all the things that nature grows— the organisms, the plants— they’re organic, they’re not boxes; they’re able to do multiple things at once with their shape.”
The resultant bespoke house uses predominantly natural materials, including wood from local oak and cedar trees and natural stones from Ontario. It has a green roof and because it is nestled into the earth, it reduces energy usage. The designers also eschewed as many toxic materials as possible, including glues and resins.
The structure’s most arresting feature is the staircase cradled by pressure bent oak— a strategy commonly used for musical instruments but rarely in architecture. The wood is shrunk in compression, then hydrated, and then vacuum packed. It’s a process that renders a plank of wood so flexible you could tie it into a knot— or create a staircase that appears to oscillate as the user ascends.

The Fold House, interior
The house isn’t just designed to blend with the land it’s a part of— it’s designed to meld with the family it was made for. The house is designed for a child who is a YouTube food star, a husband who loves design and architecture, and a wife who is a naturopath who loves swimming.
“You start to see how the building is not just a response to the context but a response to the people,” said Josephson. “It’s very deeply connected to the land. It’s very deeply connected to the people who are using it.”
Lexus too is meticulous in the selection of materials for each vehicle, using recycled Canadian steel for parts of the car and wood so high quality it is the kind used to construct grand pianos. Sustainability is always top of mind in the design process, with 100 percent of the water in the Cambridge manufacturing plant reused. In fact, water usage was cut by 35 percent, recycling 46.5 million litres of water per year and completely cutting 16.5 million litres of fresh water. Lexus also recently reached a new milestone having sold two million hybrid electrics globally. By 2025, the company will also have electrified versions of each of its models.
Water and sustainability are also an inspiration for the Southlands Residence, which is tucked into Vancouver’s historic Dunbar-Southlands neighborhood and are designed by DIALOG, an architectural firm that designs with the environment and the community in mind. One of the house's most distinctive features is the fresh water stream that cuts directly through the property. In many ways, the house was designed around this stream, with a dramatic outdoor room that rests on the water’s edge and a concrete path that jumps across the slow-moving river.
Architecture that harmonizes the boundary between the indoors and the outdoors, while meticulously selecting for materials that most reflect and support the natural landscape might seem unique to houses but it’s actually inherent to all luxury design. The Lexus UX, a subcompact luxury crossover vehicle, similarly uses its wide field of vision and power tilt-and-slide moonroof to blur the lines between its luxurious interior and rugged exterior, and not only provides a guide through modern life, but also an escape from it.
Nestled into a craggy seacliff in New Brunswick’s Bay of Fundy is the Koehler Residence, a small, angular, glass house designed for a retired couple’s escape from the unending churn of modern life a few months out of the year. Here, stress and deadlines ebb and all that stretches in front of inhabitants is the line where the ocean meets the horizon.

The Koehler residence
“Transparency, clarity of vision, landscape, and light— these are the principle subjects of Snow’s architecture,” writes Janet Abrams, the founding director of the Design Institute at the University of Minnesota in a book by Princeton Architectural Press of Julie Snow, one of the principles at Snow Kreilich Architects, the firm behind the house. “Here’s the real aim: the stripping back of architectural ‘noise’ to achieve a state of quietness in which a building’s occupants can perceive the quality of the landscape in which their building is set, notice the quotidian passage of light through all the shades of daytime, into dusk, evening, night.”
The sparse, minimalist design, in other words, allows the mile of rocky coastline to take center stage, making space for nature to do what man made structures can only aspire to: instill a genuine and lasting sense of calm.

